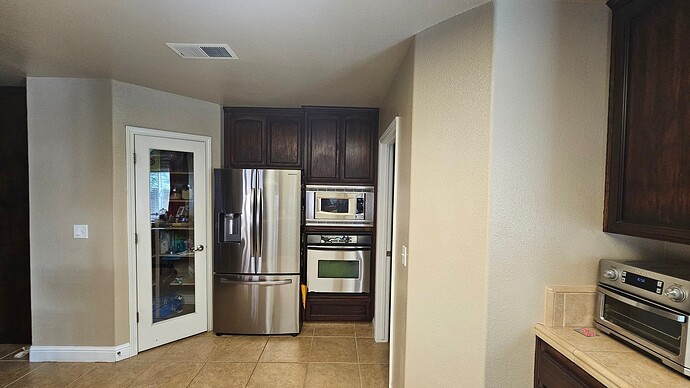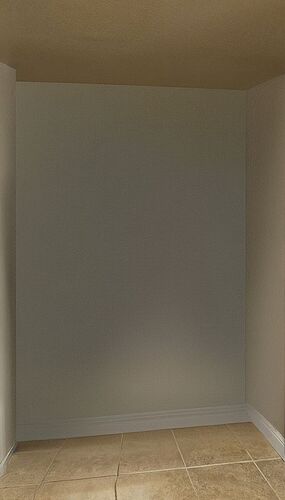Hello. I have an area in my kitchen that currently houses a standard depth 36" refrigerator. To the left is a pantry door. To the right of the refrigerator there is a oven and microwave. My goal is to downsize the refrigerator 33" so I can move it futher right. So a single door counter depth refrigerator with a bottom freezer. I will remove the oven and microwave and make a small base cabinet for a countertop ice machine. The dimensions of the space is around 67" in width. I would like to have a wall cabinet surround. My idea was to have a cabinet to the left of the refrigerator to house small appliances. I used the app and erased everything in the space but can’t figure how to generate the look im imagining.
1 Like
Hi Dwayne,
I would use the replace tool for this.
You can mask most or the entire area, and describe what you want.
I didn’t really understand the layout you were going for, but you can experiment with different prompts to see if the AI understands.
Ok. Yes I will go that route


