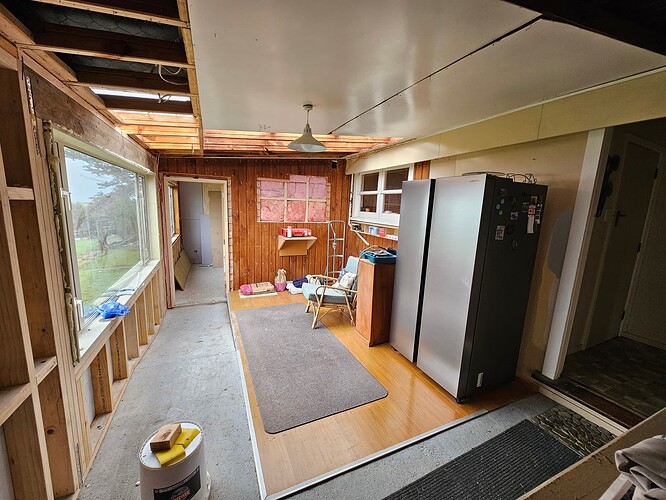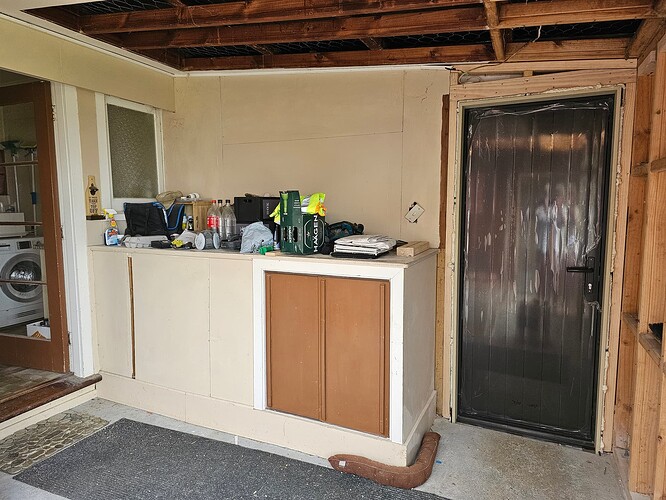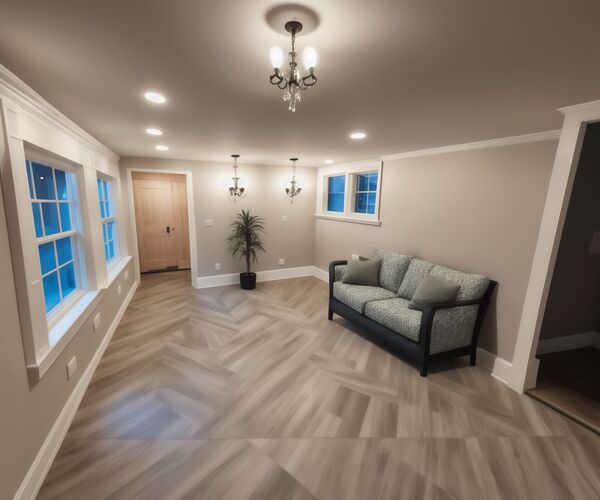I have an awkward & multiple function room to remodel. There are several things going on here. The built-in cabinet houses the pump for the water at one end and an access hatch at the other. Concrete water tank is under the floor. I’d like to convert this part of the room to some sort of mudroom seating & coat storage but need to maintain access to hatch & pump.
Next you see a rectangular area which is where we like to sit & enjoy the views. Behind this is a window to the kitchen, allowing both light & views from the kitchen. There is also a section of ‘clearlite’ roofing allowing light into the sunroom.
There is a bedroom accessed also through this space with a sloped concrete ramp. This bedroom sits lower.
Ideas I have tossed around are carpeting the seating area , non-slip vinyl on ramp & house access ‘corridor’, half wall to separate wall area & seating area, built-in seating (tending more to 2 comfortable armchairs as this will be a space to relax with a drink & listen to some music - want to put the stereo down there). The fridge will not be there.
Plans are white TGV finish to walls, sand colored roller blind on the window in keeping with the rest of the house, for a coastal vibe.
Oh wow. This one is a big effort and a lot to take on!
Here are my thoughts on how I might approach this one:
Here was my final result
Realistically you could take this in a lot of different directions, but the video just shows how you can use the app to explore different options to come up with your own design.
1 Like



